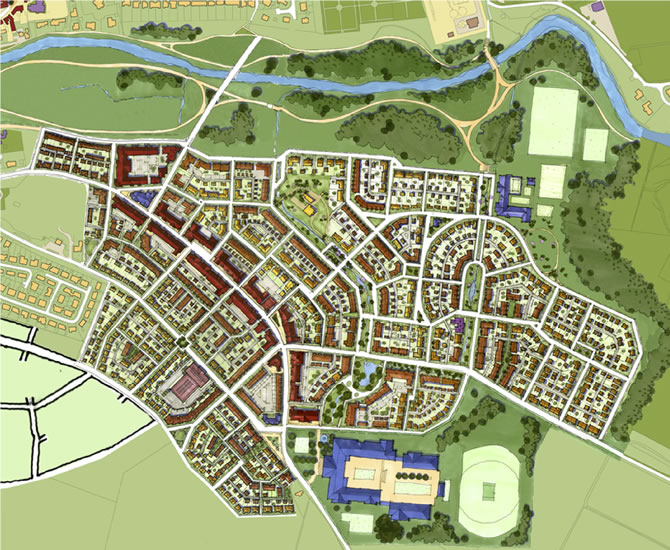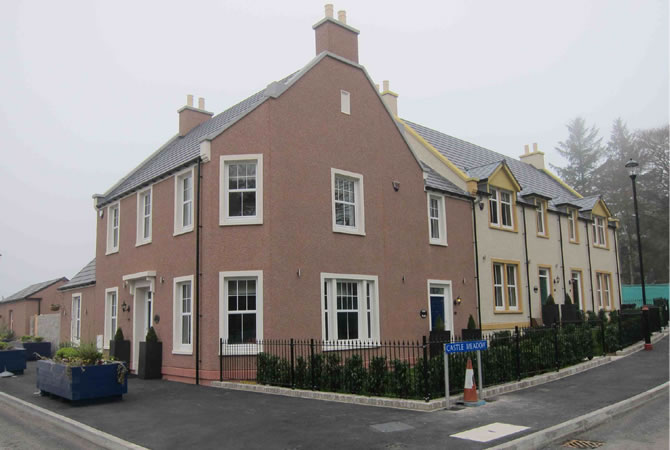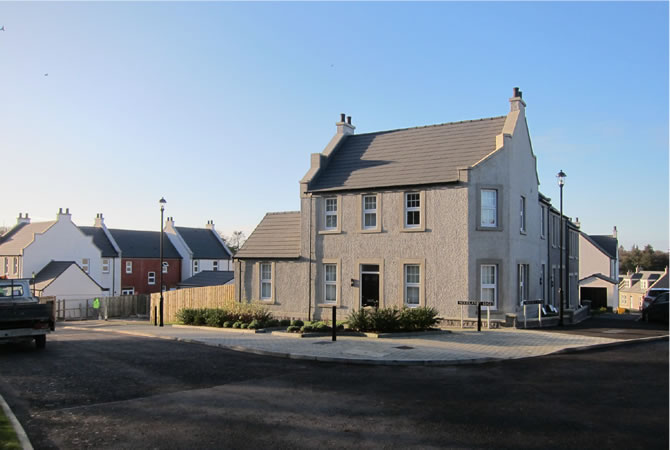Past Projects
Ellon, Aberdeenshire
Project Information
Location
Ellon, Aberdeenshire, Scotland
Project Type
Masterplan and Architecture
Client
House Builder
Themes
Urban Extension
Mixed use walkable neighbourhoods
Mixed Tenure
Consolidation of existing and proposed developments in the wider context
Status
Phase 1 on site
The Ellon Masterplan and Architecture were developed by the Studio LK team, whilst with The Prince’s Foundation.
The mixed use development proposal, for 2,000 dwellings, form a part of a wider regeneration strategy for the town of Ellon, with a particular focus on improving the urban fabric and links into the historic town centre and the surrounding cul-de-sac neighbourhoods.
Ellon was originally a small market town which expanded significantly since the 1970s.
The site is 16 hectares, seven of which is open space, and Phase 1 comprises 250 homes.


