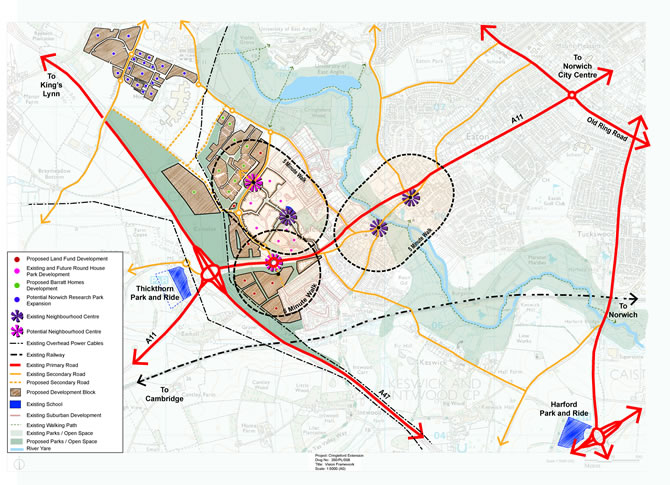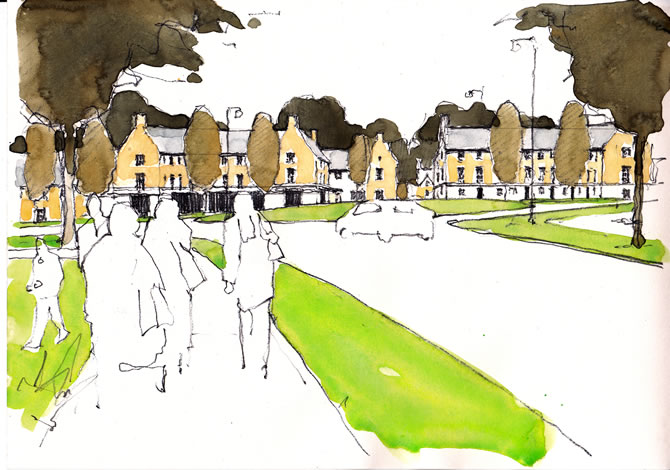Past Projects
Cringleford, Norwich
Project Information
Location
Norfolk, England
Project Type
Masterplan and Wider Context Vision
Client
Land Promoter
Themes
Urban Extension
Mixed use walkable neighbourhoods
Mixed Tenure
Consolidation of existing and proposed developments in the wider contex
Status
Outline Planning Permission Granted
Our client was appointed to promote land to the west of Cringleford, and instructed Studio LK to produce design proposals that include a wider context vision, illustrative masterplan for a 650 dwelling mixed use urban extension and supporting strategies.
The design proposals were produced through an Enquiry by Design process, between February and March 2013, where Studio LK engaged the input of key and wider stakeholders, and local residents.
Planning officers, local land owners and Barratt Homes (also submitting a separate planning application on the adjacent site) were amongst those engaged to develop a holistic vision for the wider context (above right) that would ensure all new development proposals adhered to the visioning framework produced, to ensure that Cringleford evolved into a coherent settlement, with a real ‘sense of place’.
The results of this effort formed the basis of the outline planning application submitted by our client.

