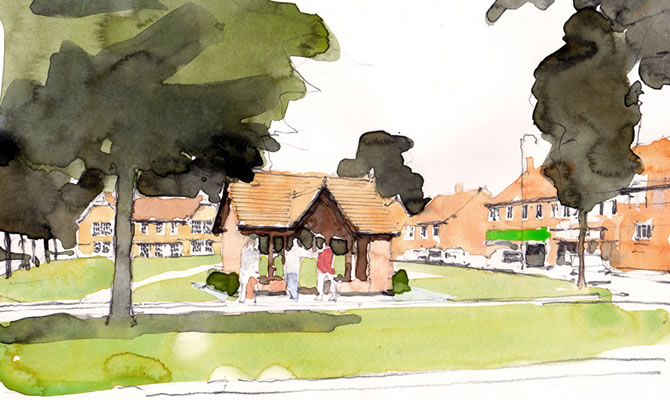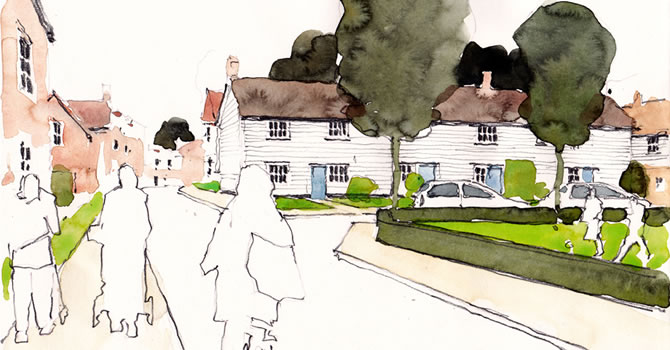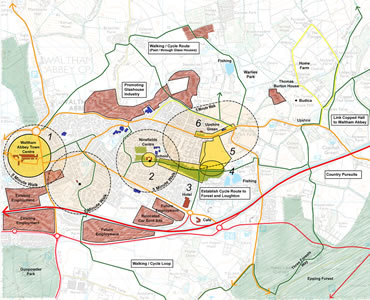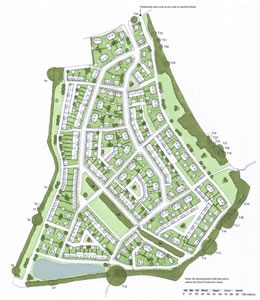Past Projects
Waltham Abbey, Essex
Project Information
Location
Waltham Abbey, Essex, England
Project Type
Masterplan and Wider Context Vision
Client
Land Promoter
Themes
Urban Extension
Mixed use walkable neighbourhoods
Mixed Tenure
Consolidation of existing and proposed developments in the wider context
Status
OPA currently being prepared
Studio LK were instructed, by their client, to prepare a vision strategy for the regeneration of Waltham Abbey, in which a 250 home masterplan on their client’s site, located on the western edge of Waltham Abbey, would form an integral part to this vision, and help to improve of the town as a whole.
The vision was formed from two key themes: celebrating Waltham Abbey’s culture and heritage of food growing (historically producing much of London’s fruit and vegetables in glass houses) by establishing it as a national centre of excellence in food growing, and regenerating its important historic centre, to attract long stay tourists.
These themes evolved in collaboration with local stakeholders during an Enquiry by Design workshop.
Six regeneration and new build projects throughout Waltham Abbey, one of which is the masterplan for the 250 dwelling development on the client’s site in the east of the town, form the vision strategy.
The other five projects include a masterplan for the regeneration of Waltham Abbey’s historic centre, two secondary neighbourhood centres, and improvements to landscaping and connections on green land between the Lea Valley and Epping Forest.



