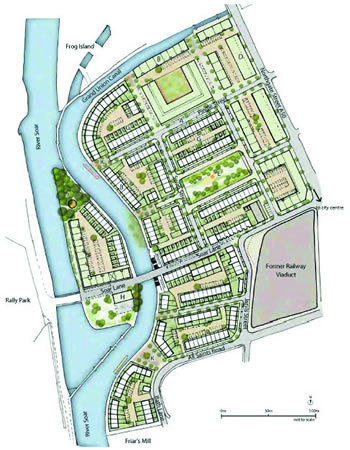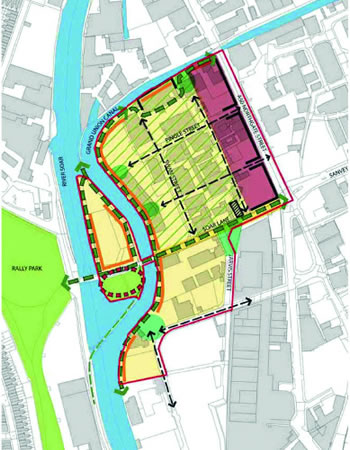Past Projects
Leicester Waterside
Project Information
Location
Leicester, England
Project Type
Masterplan and Wider Context Vision
Client
Leicester City Council
Themes
Waterside Regeneration
Mixed use walkable neighbourhoods
Family accommodation
Listed Buildings
Status
Outline Planning Permission - conditional approval
Leicester City Council has been driving forward an ambitious project for the regeneration of Leicester Waterside (60 ha), which will deliver approximately 11,850 new homes by 2026.
Studio LK and Alan Baxter Associates were instructed to develop a vision and masterplan for Phase 1 - the Waterside site (7 ha), for a mixed use development comprising 500 residential units, up to 5,500sqm of business floorspace (B1a, b, c) 1,000 sqm of retail (A1, A2, A3, A4, A5) and associated highway improvements.
The key design intentions are to create new linkages through the site that connect the city centre to the areas north of the site, provide a mix of flats as well as family town houses to attract families back into the town centre, reactivate the canal edge through good urban design, and provide new work spaces and facilities.
The proposed architecture would take precedent from the traditional terraced houses and streets, canal buildings and edges in Leicester.


